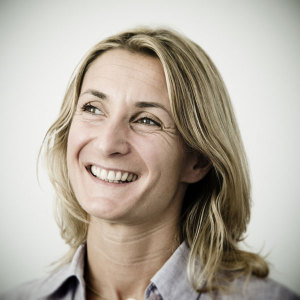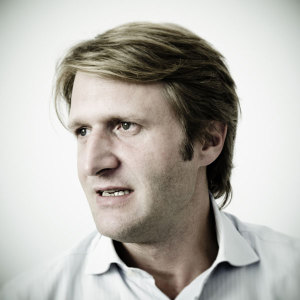LO STUDIO T+T ARCHITETTURA
T + T studio was born in 2005, when the architect Silvia Tinelli and the engineer Pietro Vasco Tola decided to combine their different skills to share a common project. The two professionals have been cooperating in the field of building design, interior design, furnishing: great design rigor is given to the design and implementation of the product.
In order to be able to translate into tangible reality the demands of the client, the design starts by getting familiar with the needs and expectations of the client. The process of cooperation between the two sides is then maintained, with the exchange of ideas and suggestions during all stages of the design and implementation of the project, making it a work of joint discussion and growth.
Dilated, enhanced, or limited space for precise purposes, natural or artificial light to enhance the interiors and their surfaces or to create zones of silence, materials which characterize bare structures and architectures, or tops and facadesthat the cleverly hide them … these are all choices that contribute to reach a final balanced and harmonious result.
A consolidated experience in the control of the projects realized through clear requirements of design and construction, the attention to the details and the ability to integrate different aspects of the project are supported by the collaboration of a group of skilled professional craftsmen, allowing the Studio T + T to manage a commission in all its aspects. The continuous technical and legislative updating, the passion, the curiosity and creativity, the interdisciplinary exchange of information, the experience, the continuous dealing with the housing market, the analysis of the different social needs and their changes over time, the research oriented to the management of spaces and interiors, to the quality of living in all its forms, these are the elements that distinguish the professional activities carried out during the design phase and the construction phase.
SILVIA TINELLI

Graduated in Architecture in 2001 at the Politecnico di Milano and later held the position of assistant professor of the course for architectural design of the faculty of architecture and industrial design in Milan. She began her professional career working in 2002 with the architect Luigi Ferrario in restoration projects and urban regeneration of the Lombardy region. She then worked for two years (2003-2004) at the studio of architect Massimo Iosa Ghini. As a co-worker she was involved in residential projects and exhibition stands, offices, spaces for recreational activities of companies like Ferrari and Maserati. She then began her career as individual designer, mainly dealing with in interior design while pursuing a parallel external collaboration with the Milan studio Peia Associati. In 2005 she founded, with the engineer Pietro Vasco Tola, the T + T studio.
PIETRO VASCO TOLA

Graduated in civil engineering in 1998 at the University of Pavia. In the early years after graduation he worked on the design of precast prestressed concrete, working for various companies, such as RDB, Codelfa, Valdata, AB Precompressi and Larco Astori. Later he specialized in the calculation of concrete structures, designing structures for medium to large building sites. Together with these activities he has been also performing the activity of building site safety coordinator and energy certifier. The diverse fields of expertise also allowed him to deal with technical issuessuch as CTP and CTU.
